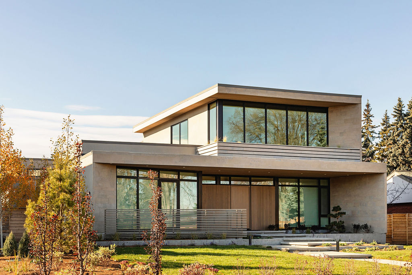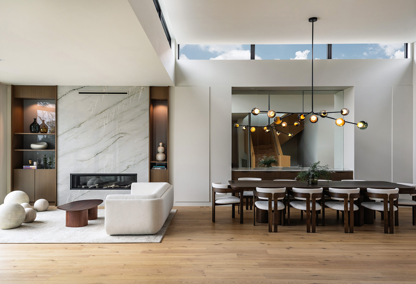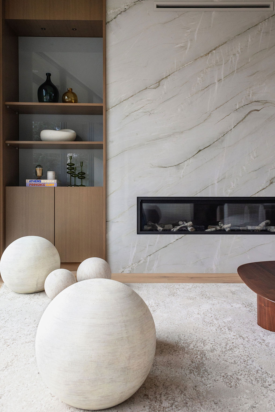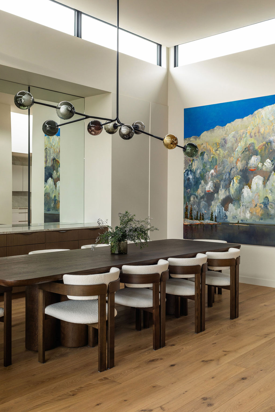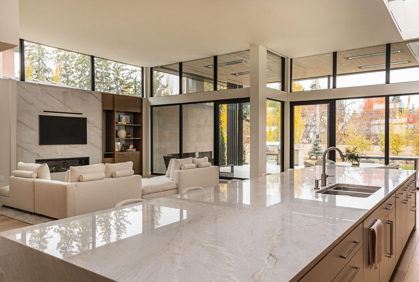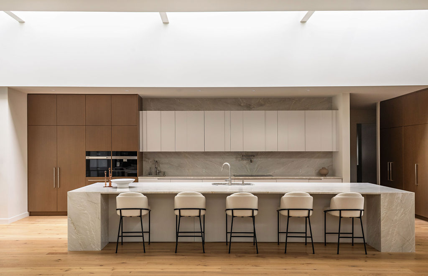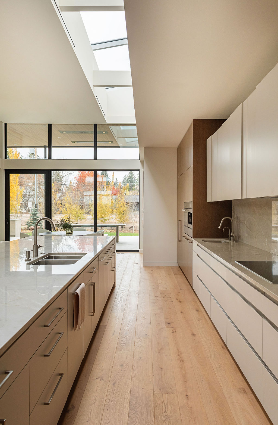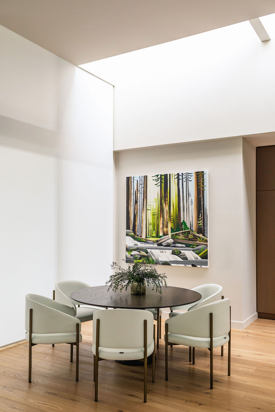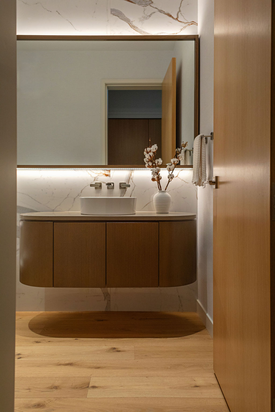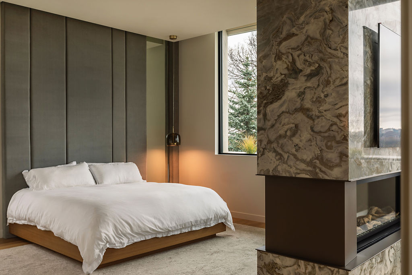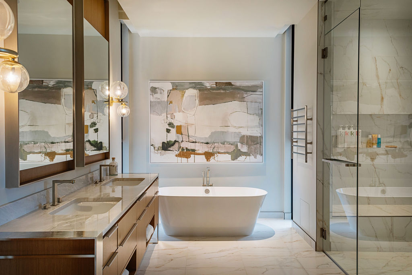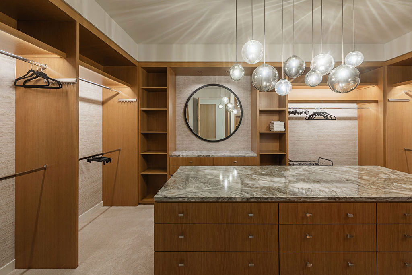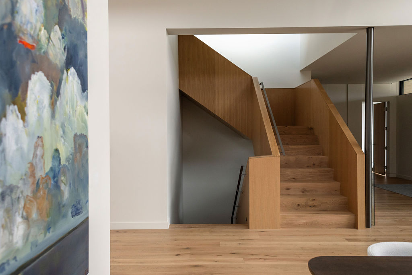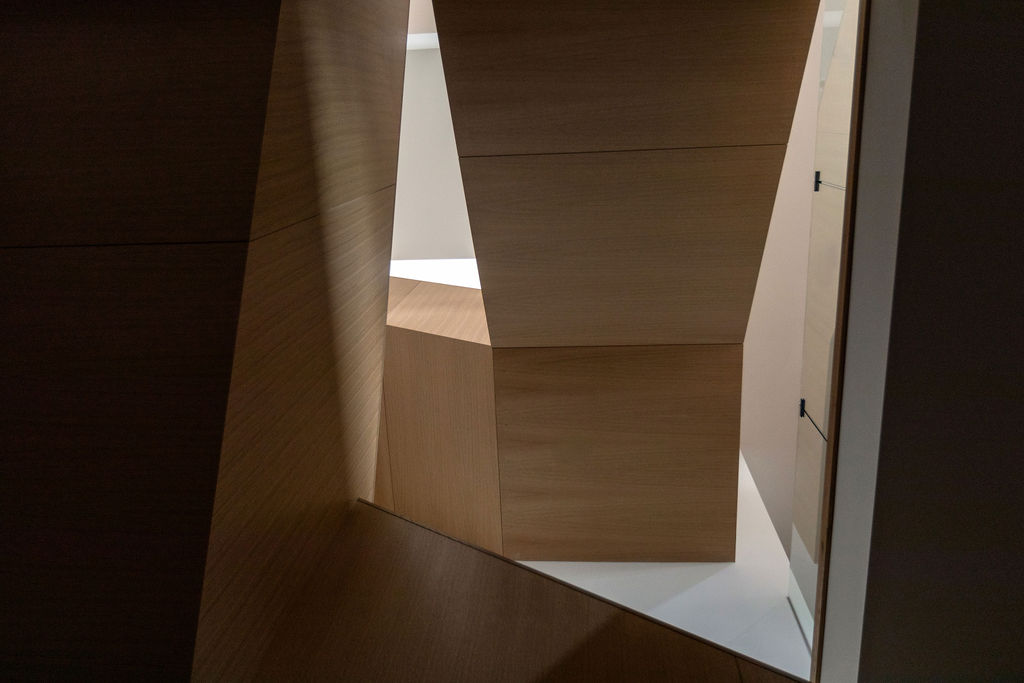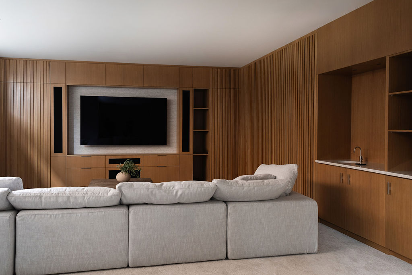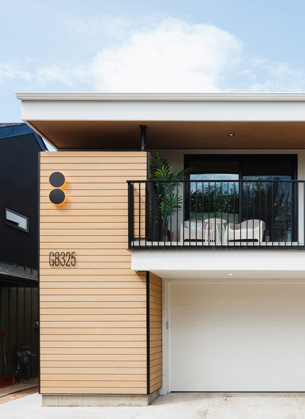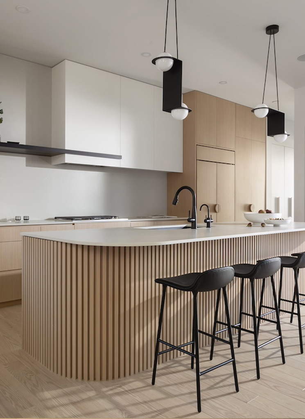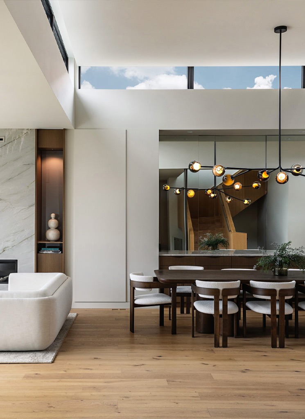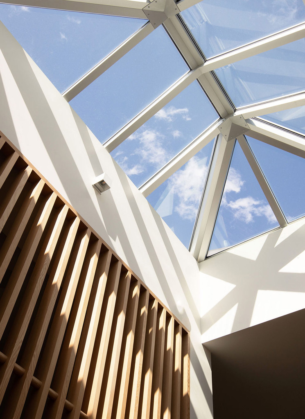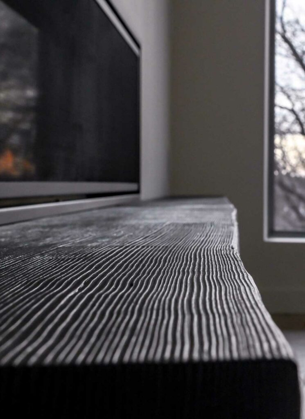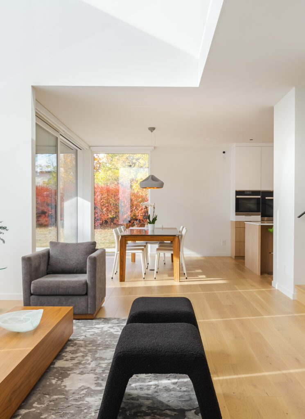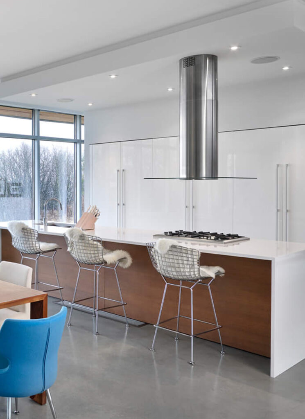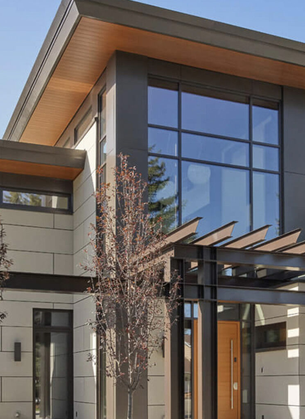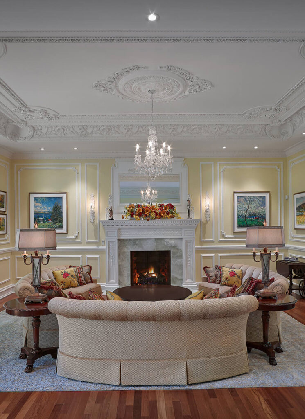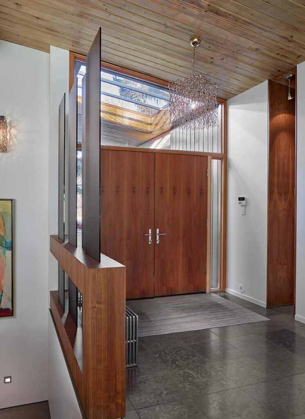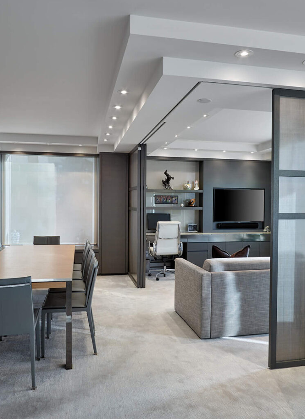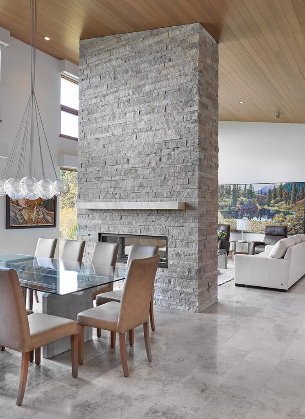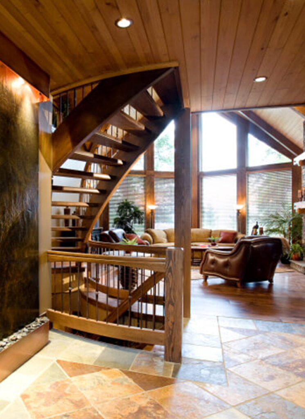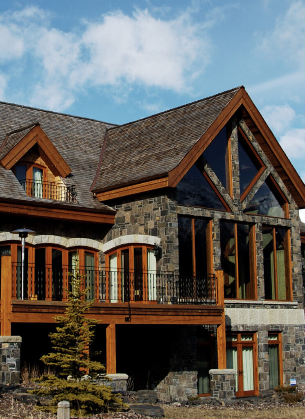Riverside Retreat
Lime. Lit. KANSO 簡素.
Unlike Any Other.
“Purposely built, this two-storey brings California & Japandi vibes. I love the abundant use of texture and natural materials, all while respecting its minimalist roots.”
– Sydney Bond, Vice President Residential
On the outside, the limestone shines next to the window walls that reflect nature, while the intentional landscaping grounds.
Step in and be wow’d by the staircase, an architectural feat in itself. The already HUGE kitchen seamlessly expands outdoors into the heated, screened, covered and fully-functional patio (there’s even a wood burning fireplace). Relax in the home theatre wrapped in floor to ceiling custom millwork. On the upper level, the massive primary dressing room is pure luxury.
Details Matter.
Varying ceiling heights delineate rooms and keep the open concept, while clerestory windows light with privacy. Touches of wall paper throughout and an upholstered wall warm in contrast to the clean painted glass and large slabs of stone found on every level.
What you don’t see are the recessed blinds seamlessly integrated in every space (in the breakfast nook they even act as a separator). The built-in appliances and much of the hardware are also hidden to add to the clean feel.
- CategoryLuxury Residential
- LocationEdmonton, AB
- ArchitectShugarman Architecture + Design
